Who We Are
Plans and Planning Ltd is a small local home designer specialist with over 20 years of experience improving and extending homes like yours in Cheshire, Greater Manchester and now also in the Ribble Valley.
Transforming Homes, One Step at a Time:
From permitted developments to larger home redesigns, we know how to transform your home. We're here to bring your visions to life, and take your ideas through design, planning, structure and building regulations Take a look at our portfolio and discover the visions we have already fulfilled for so many of our clients.
Design, Planning, and Everything in Between:
A step by step approach to simplify the process;
Design - with 3d visuals and walkthrough’s
Planning - submitting and guiding through planning
Structural calculations
Detailing for building regulations - a vital part of the process that must be included
Clear Pricing, No Surprises:
We have set prices and are upfront about them. There are no hidden fees or surprises. We believe in being open and honest, so you understand each part of a daunting process.
Kind regards,
Director Philip Kirk
What We Do
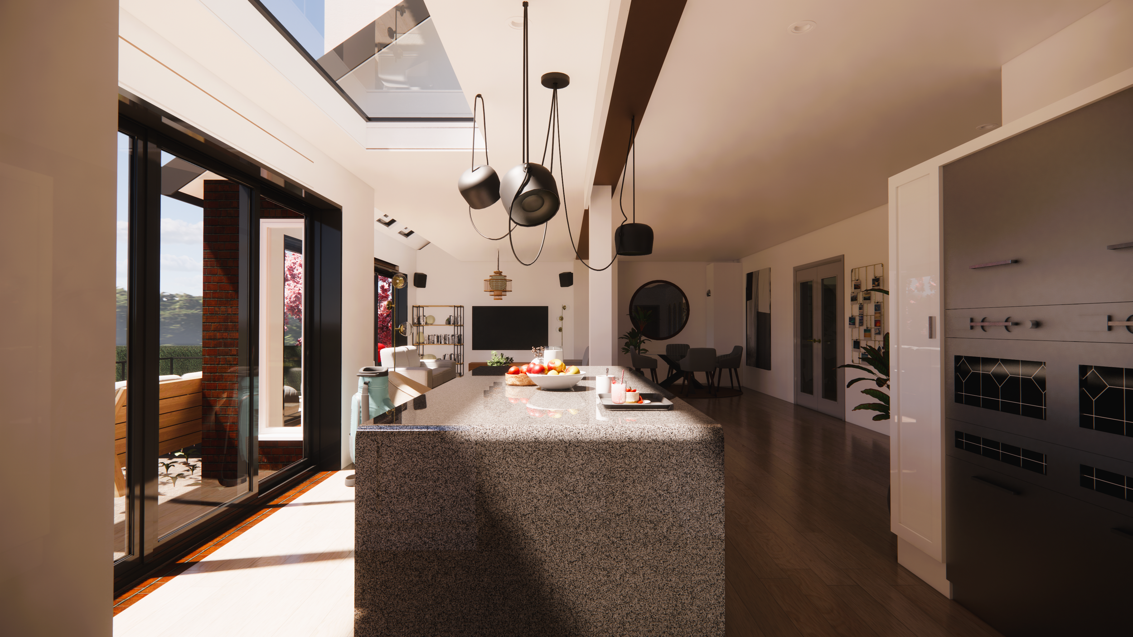
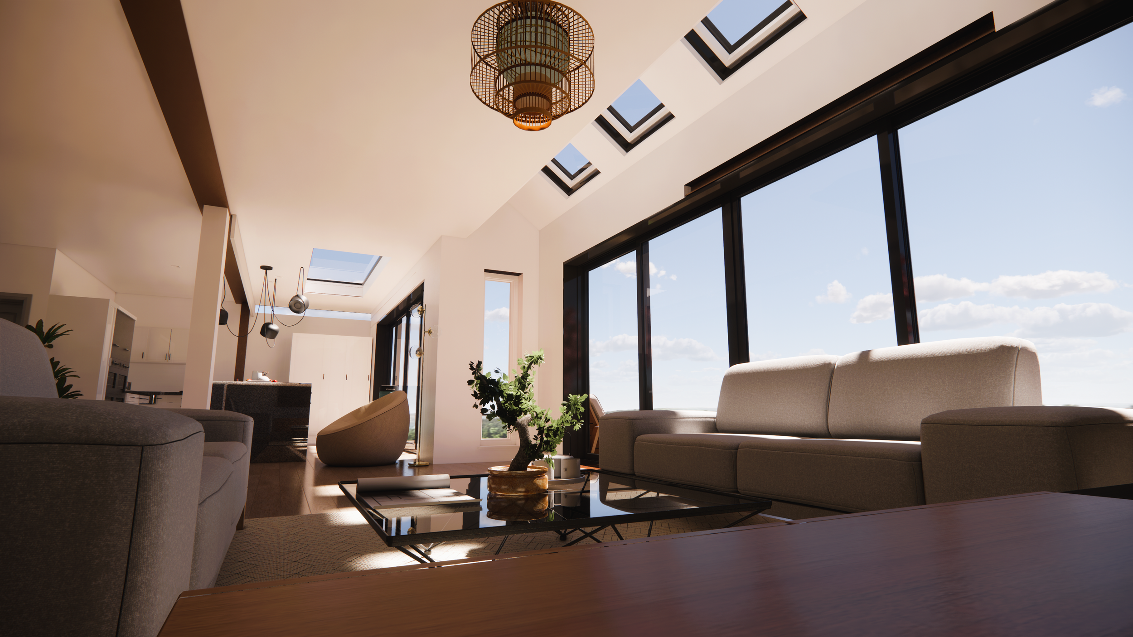
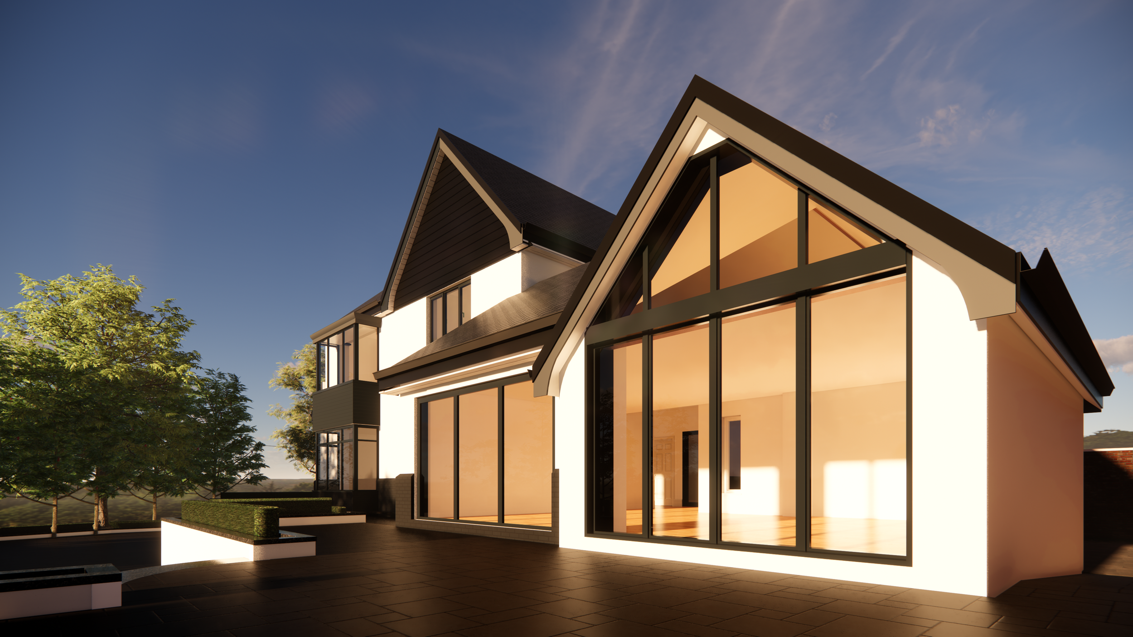
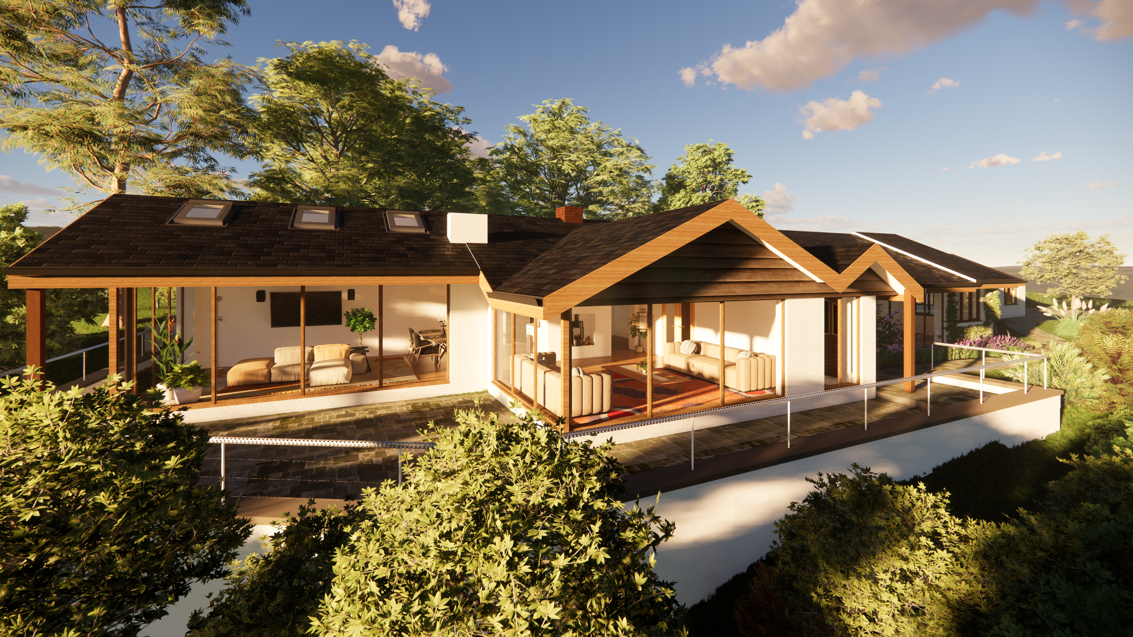
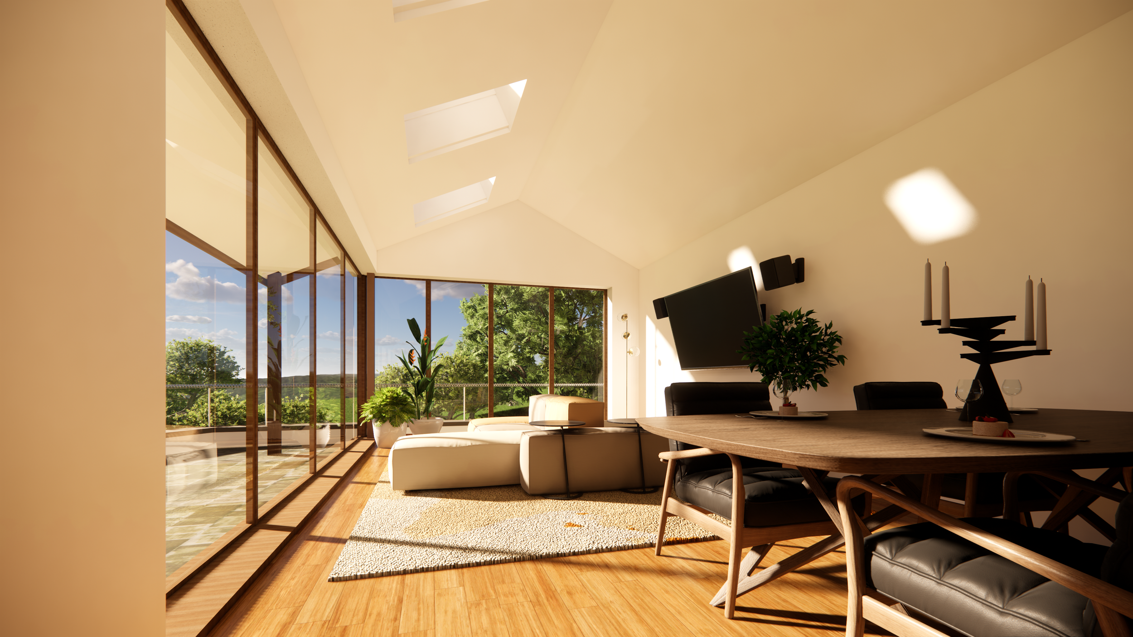
-
Quite a lot can be achieved without formal planning consent under the rules for a ‘Permitted Development’.
We can advise on what may be possible and complete the designs for you.
Where the project can be completed within the rules for a ‘Permitted Development’ – we would still advise producing a full design and also to submit an application for a Certificate of Lawful Development.
Permitted developments still need to be designed to comply with Building Regulations and almost always need structural calculation.
-
Full drawings of existing & proposed floor plans, elevations and sections, submitting the application and any amendments called for by planners.
Some applications may also need topographic surveys, ecological surveys, contamination reports, flood risk assessments, tree surveys and protection plans. WE can discuss whether any of these is likely on your project.
-
If the final design includes major changes to the main structural elements then you may need structural Calculations, the cost of these calculations will vary with the size and design of the works. Your quotation will include guidance on this part of the work.
Further case studies are available upon request. Please provide some information on your project or goals and we’ll move the conversation on from there.
